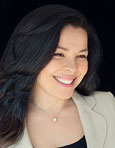About the Property
Luxurious furnished house for rent in Boucherville. This exquisite property, designed by a renowned architectural firm, overlooks the prestigious Boucherville private golf course. Set on a privileged 45,000-square-foot lot, it proposes four bedrooms, three bathrooms, two powder rooms, a modern kitchen, a master suite on two levels, a finished basement, and a pool house with heated pool and spa. It blends luxury and tranquility just 20 minutes from downtown Montréal. Nestled in a pleasant neighbourhood, this home offers a peaceful retreat while being close to all amenities.
This stunning Boucherville home embodies Mediterranean luxury. Crafted by the eminent architects of CAYOUETTE and SAIA, it is nestled among mature trees and adjacent to the Boucherville private golf course. Resting on a lush 45,000-square-foot lot, offering the precious privacy. This location is ideal for those seeking a perfect balance of comfort and elegance.
Upon entry, the grandeur of the hall is emphasized by soaring ceilings and a glass ceiling bathing the space in natural light, creating an atmosphere of openness and transparency. This property is literally flooded with valued clarity, with numerous windows and skylights, producing a radiant and warm ambiance in every corner.
The kitchen, both modern and functional, is centred around an imposing island topped with stone countertops. At the heart of the home, it provides matching refrigerator and freezer units, a natural gas stove, and two dishwashers. An adjacent dining area provides access to the outdoor terrace while at the opposite is the laundry room equipped with a secondary kitchen.
The living room, contemporary and inviting, embodies the convivial essence of the home. The ceiling height creates a spacious area that showcases the fireplace. It harmonizes perfectly with the dining room and boudoir, offering a view of the golf course in the background and direct access to the garden, creating a charming and peaceful atmosphere.
On the same level; two powder rooms, a storage room with access to the garage, a mudroom, and a glass room with a gym.
The striking staircase leads to the upper floor where a library awaits you on the landing. The master suite, on two levels, includes two dressing rooms with built-in furniture and a dressing table. Access to the private terrace also offers a view of the golf course. The adjoining bathroom will delight luxury enthusiasts with its stunning glass shower crowned by a skylight.
The three additional bedrooms feature walk-in closets and share a second bathroom with a separate shower and bath.
In the basement, a spacious family room houses a home cinema, a bathroom, and storage spaces. The wine cellar provides ample space to accommodate your favourite bottles with ease.
At the back of the property, you will find a landscaped garden including a pool house and a pool, equipped with a salt system, heated, and secure. Additionally, a spa and natural expanse enhance your moments of relaxation. The landscaping has been designed to offer an ever-evolving spectacle throughout the seasons.
To complete the whole, a double garage, with a storage room and convenient access to the yard.




















































