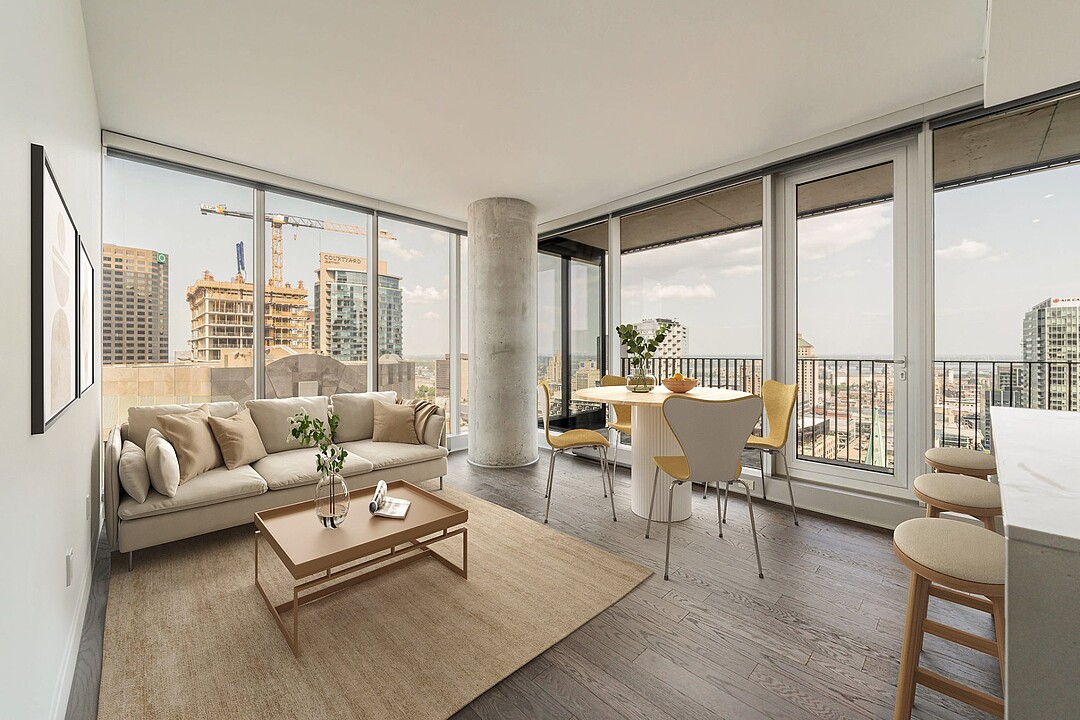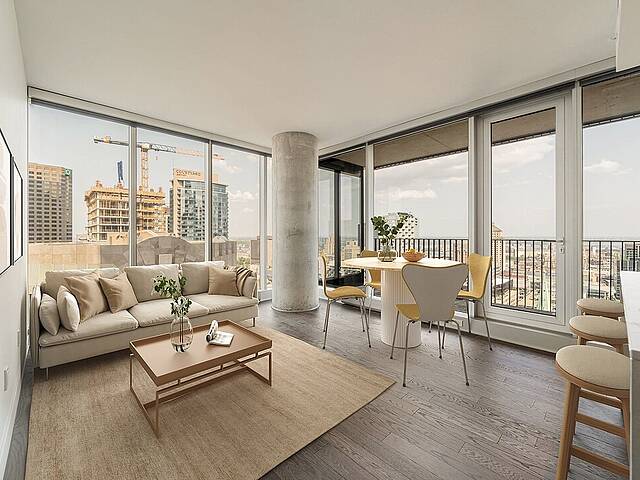About the Property
Beautiful corner unit in downtown Montreal. This condo features two (2) bedrooms and two (2) bathrooms. With stunning views of the city and river, you'll be delighted by its maximized spaces, large private balcony, and airy living area. The 1 Square-Phillips, the tallest tower in Montreal, offers unmatched services such as 2 pools, a spa, sauna, gym, rooftop terrace, sky lounge, landscaped courtyard, common rooms, and 24/7 concierge. Life in the heart of the action while enjoying the tranquility of your home. An indoor parking space and a storage space are included.
New corner unit ideally located in the heart of downtown Montréal. Enjoy a prime location just steps from restaurants, shops, services, and cultural activities. Within walking distance of McGill metro station, universities, and iconic neighbourhoods such as the Old Port, the Quartier des Spectacles, and Mount Royal Park. A sought-after address offering a vibrant urban lifestyle.
Unit features:
- 2 bedrooms with built-in wardrobes - Two bathrooms, one of which is en suite to the master bedroom - Practical and maximized kitchen with high-quality appliances - Open-concept main living area - Concrete columns for an industrial look - Large private balcony - Large windows offering stunning views of the city and river - Washer and dryer in a closet - Indoor parking and a storage space
The 1 Square-Phillips, Montreal's tallest tower:
- Grandiose lobby rising two stories high - Beautiful interior courtyard - Sky lounge with rooftop terrace - Common rooms - Fitness room - Indoor pools - Sauna and spa - 24/7 concierge service - Secure parking








































