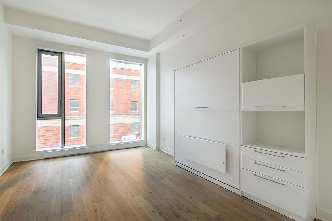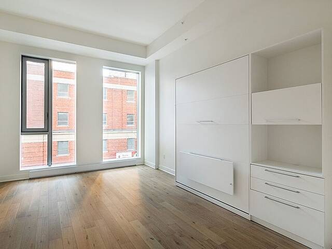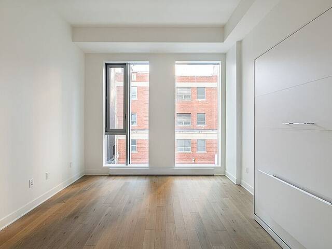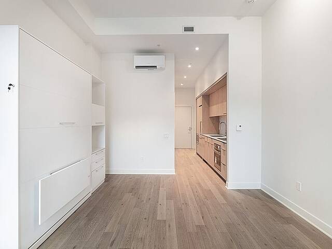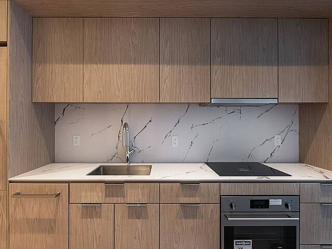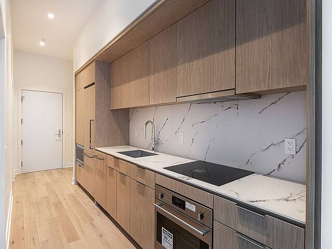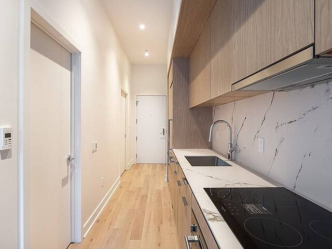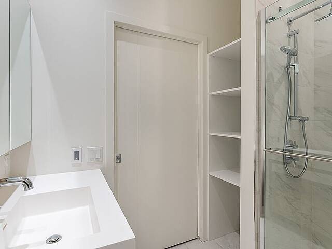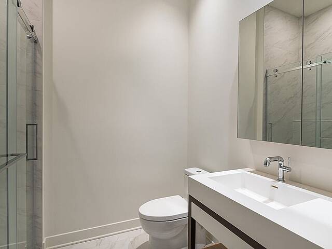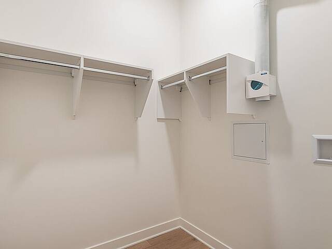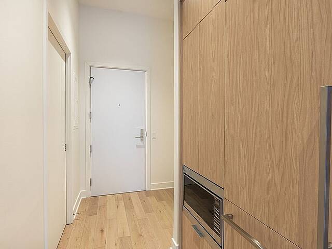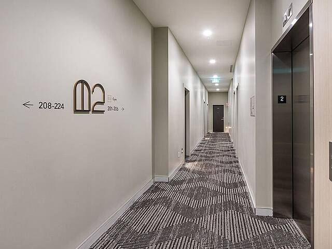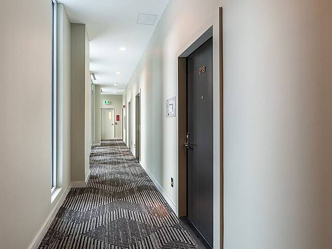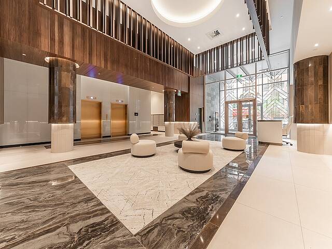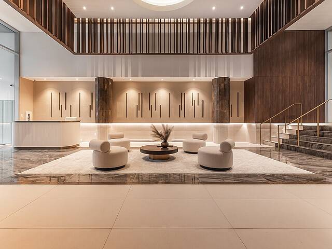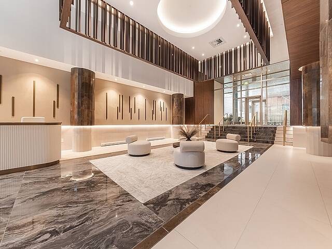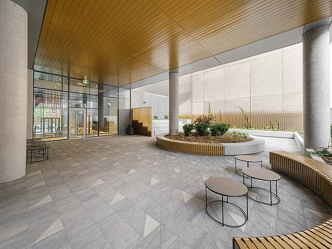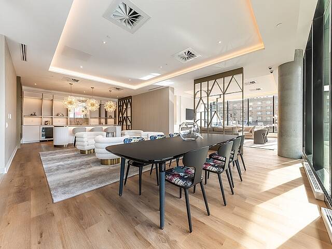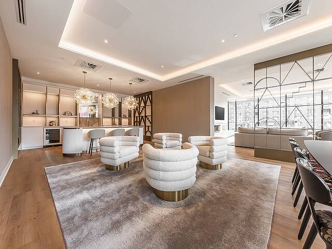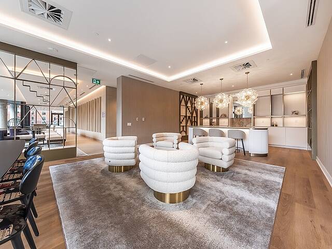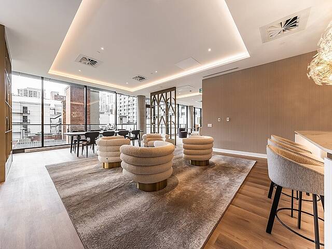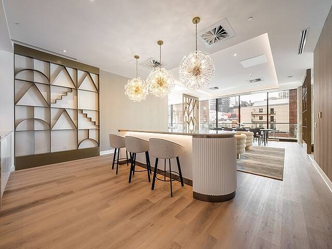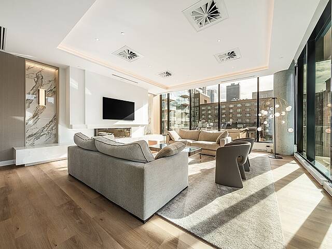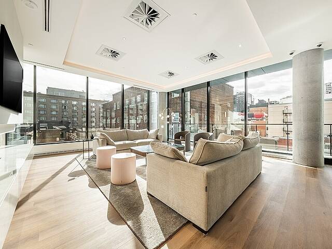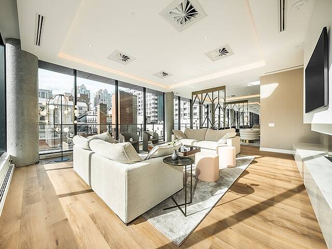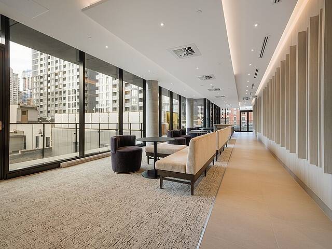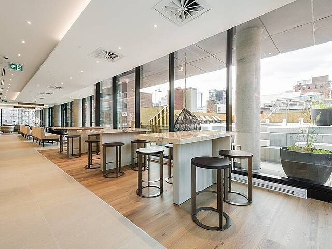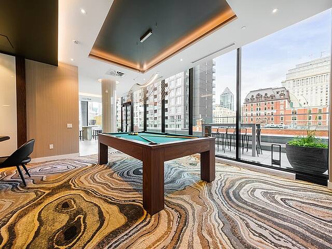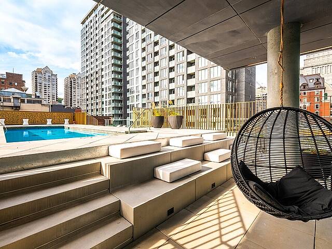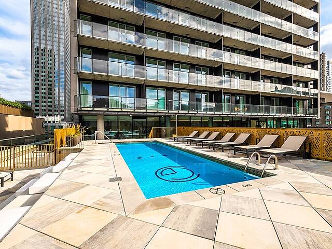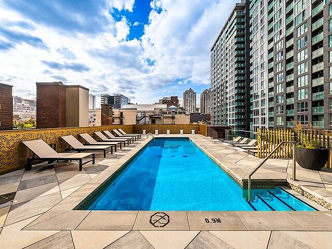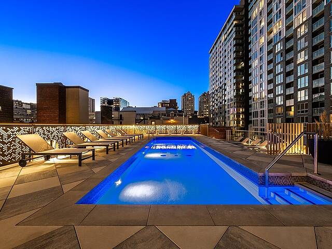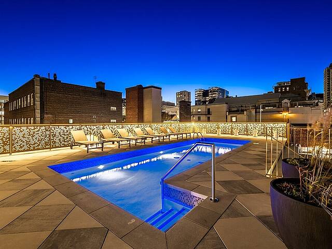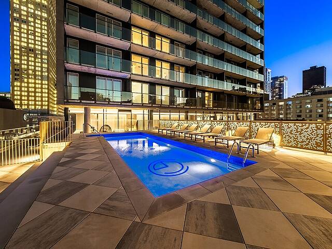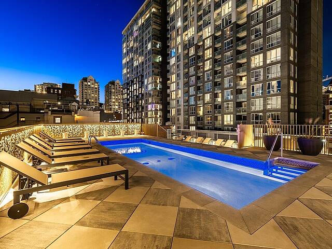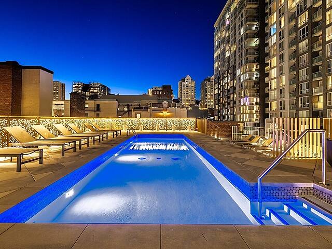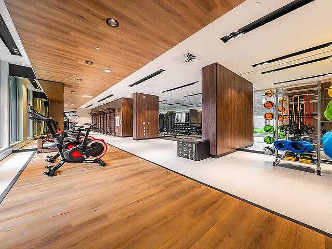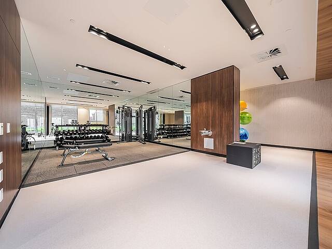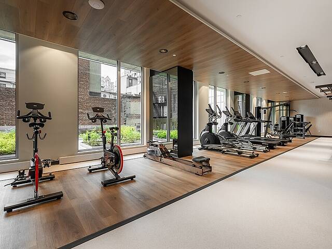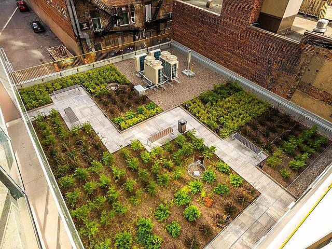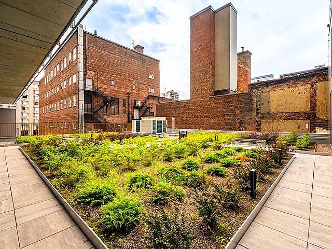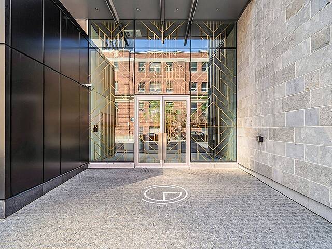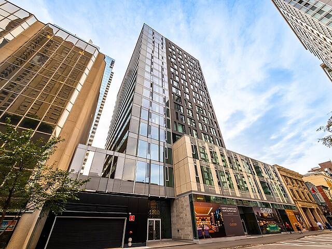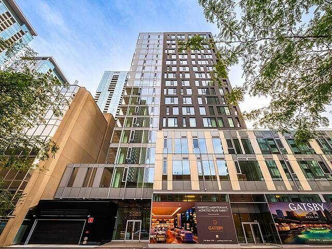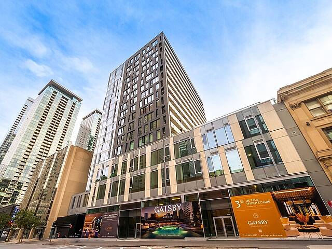About the Property
ADJUSTED PRICE - Modern loft-style condo located in the heart of downtown Montreal, with 10 feet high ceiling, featuring a living/bedroom area, a kitchen, a bathroom, and a walk-in for storage. Perfect for professionals or students. The Gatsby Condos, a new project with a refined design, offers a contemporary layout. Inspired by the Roaring Twenties, the building's architecture reflects a unique and sophisticated style. Residents enjoy premium amenities, including a pool and fitness room. Refinement at the heart of Montréal living.
Superb loft with high ceilings in the brand-new luxury tower Gatsby Condos, ideally situated in the heart of downtown Montreal.
The building features:
Units: -Porcelain, Dekton, or quartz countertops and backsplash -9-foot ceiling height, primarily in living spaces -Quality acoustic soundproofing -Double-energy glazed windows with sealed units, low-e, and argon -Air exchanger included in each unit -Concealed air conditioning with roof condensers for 1 to 3-bedroom units -Architectural electric baseboard heating connected to digital thermostat -Pre-wiring for telephone, cable, and internet -Included lighting fixtures: recessed in the kitchen, entrance hall and bathrooms; functional lighting for laundry rooms and walk-ins -Gypsum-covered concrete columns -Condo delivered with 2 coats of white paint -Private balconies with glass railings for most units -Secure lock with Medeco key
General: -17-story building (note: there is no 13th floor, so the 17th slab level is called the 18th floor) -151 residential units -Contemporary design building with reinforced concrete structure -2 elevators, one with larger dimensions for moving purposes -Exterior outlet included on each balcony -Waste chute available on all floors with containers on the ground floor -Recycling bins on the ground floor -Hot water is distributed by a centralized natural gas system -Electrical entrance and panel ranging from 60 to 150 amps depending on living area -Indoor and outdoor bicycle parking spaces -Storage space available in the basement for each unit
Security: Building and common area access controlled by magnetic chips Intercom system to allow visitor access authorization Camera surveillance system Building equipped with a sprinkler system and equipped with smoke and heat detectors
Building Services: -Courtyard designed by Lemay Landscape Architects -Lockers for package delivery and postal lockers
2nd Floor: -1500 sq ft fitness room equipped with fitness equipment -Space for yoga/stretching -Landscaped floral terrace and relaxation area designed by Lemay Landscape Architects
4th Floor: -Landscaped terrace with heated outdoor pool -3,000 sq ft urban chalet with a gas fireplace and bar area -Game lounge with pool table, poker, and more
**OTHER UNITS AVAILABLE**
